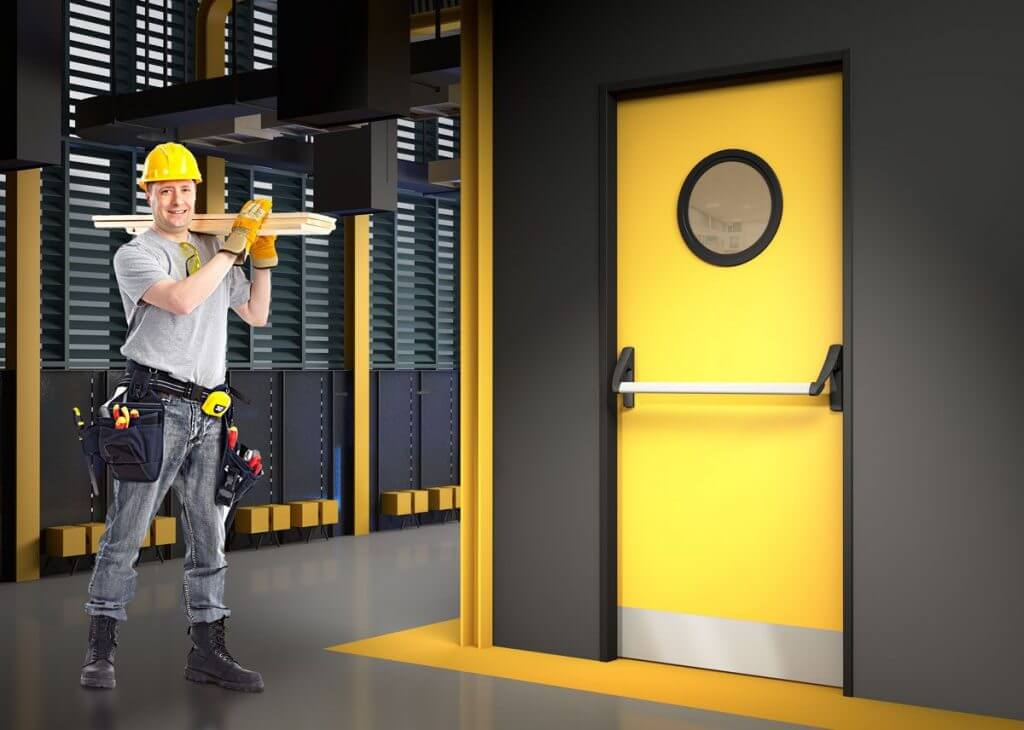Fire doors or RF (fire resistant) doors are technical doors that minimize the risk of fire. They also prevent the spread of fire. The purpose of these fire doors is to reduce the consequences of an accident in a building.
Fire doors or RF doors are particularly fire-resistant, which means that they burn more slowly. Therefore, it increases the time it takes for a fire to spread between two rooms.
What is their behavior to fire?
RF doors or fire doors wood has some items in intumescent materials (able to thicken). It expands with heat, stopping and blocking any airflow between rooms that separate these techniques doors. This “tightness” provided by fire doors or RF doors reduces the oxygen flow. It feeds the fire while preventing flames from quickly spreading from one room to another.
What are the most used fire doors?
The most common fire doors or wooden RF doors are EI1 30-C5 (RF-30) and EI1 60-C5 (RF-60). The certified doors conforming to standard UNE EN 13501-2-2009 + A1. It usually equips shops, hotels, hospitals, schools, health centers, etc. For example, Spanish hotels must be fitted with fire doors, or EI1 30-C5 (RF-30) certified RF doors. In other types of buildings and projects, the use of fire doors or RF doors determined by each architect. According to the legislation in force and the requirements of the security plans of each building.
Why use wooden fire doors?
Fire doors or RF wood doors have all the advantages of technical doors, with the aesthetic value of wood. In architecture and decoration, security and beauty are not incompatible. Fire doors or wooden RF doors, available in a variety of finishes. It allows this security element to be incorporated in an almost imperceptible or identifiable manner so that it becomes an additional decorative element.
Why are fire doors so important?
Fire doors save lives and protect property. Efficient fire doors are essential for occupants to be able to evacuate a burning building quickly and safely. Avoid potentially tragic consequences. Emergency exits in buildings such as nursing homes, schools, hotels, etc. require significant protection. Fire doors are probably the most crucial element in giving occupants time to evacuate the building safely.
A fire door is not just the door leaf. This is a complete assembly comprising the frame, glazing, protective seals against fire, and intumescent smoke. Moreover, it involves all the framework used on the door, such as hinges, door closers, latches, and locks. Like other safety devices, such as fire extinguishers and alarms, fire doors also require regular and rigorous inspection. Besides, it also needs maintenance to ensure its optimal operation in the event of a fire.
Fire Door Requirement
It establishes requirements for the installation, use, and maintenance of fire doors. They are a fundamental part of building fire protection. This standard also describes the documentation that must accompany the door. And the regulatory requirements for its components.
The mission of a fire door is to compartmentalize:
- Slow the progression of the fire,
- To allow for a safe expulsion,
- To facilitate rescue and extinction.
The fire door provides crucial safety features to a building where people leave or visit. FD 30 doors are very compatible according to the current building regulation. They can provide resistance to fire for at least 30 minutes. The fire door complies with various other technical requirements. Self-closing devices and adequate smoke seals are also part of the fire door. Its regulation varies depending on the type of building.
Steel fire doors are hourly rated. It includes 1-1/2-hours, 1-hour, 3/4-hour, and 1/3-hour. However, the maximum rating of the swinging type of fire doors is 3 hours.
A three hours rating fire door are usually found in walls that separate the building. They also help to divide the large building into a smaller area. 1-1/2 hours door typically install in the stairwell and other enclosures of vertical communication in the building. They are also perfect for the boiler room or exterior walls of the building.
The legal requirement of fire door
It specifies that two stories home, in which every door of the living room that is connecting with the stairwell must have a fire door. However, it doesn’t for the bathroom or toilet. It is also an ace choice for the house and an integral garage.
Moreover, it also depends on the location of the installation of the door in the building.
Keep in mind that a poorly installed fire door doesn’t safe life. So you need to hire a professional to install a fire door. They can not only fit a fire door perfectly but also guide where your fire door requires.
To know more, click here.






